
Understanding the Key Difference Between BUA and GFA
Published :
Last Updated :

Published :
Last Updated :
Where real estate is concerned, even minor variances in vocabulary can make a lot of difference. Built-up Area (BUA) and Gross floor area (GFA) are two terms that have been most misread. They might sound somewhat similar at first, but in the real sense, they serve as a great contrast in the sense that one is used to create what buyers intend to pay, and the other guides how developers and architects design within legal limits.
The main distinction between BUA and GFA, supported by a breakdown of key differences, will be explained in this blog to present a clear understanding of these concepts and what drives their existence in conversations and writing.

The Built-Up Area (BUA) is the total area in the walls surrounding an apartment, office or building unit. This includes more than usable living area (carpet area):
Usually, in the real estate scene, BUA is featured in sales brochures since it gives higher rates compared to carpet area. Yet, the buyers need to keep in mind that not all of this space is useful.
We take an example of an apartment that has been advertised as 1200 sq. ft. BUA. That figure may be as follows:
Thus, when the builder is selling the flat at 1,200 sq. ft. as illustrated, he will only be able to walk on a space of about 900 sq. ft.

The Gross floor area (GFA) means the sum of the area of all floors in a building, starting with the exterior wall. GFA is a regulatory metric as opposed to BUA, which is relevant to buyers straight away. This is applied by authorities to verify the compliance of zoning, Floor Area Ratio (FAR/FSI) and development approvals.
Suppose a residential building of the following plan:
Total GFA = 5,000 + 5,000 + 4,500 = 14,500 sq. ft.
Note: GFA typically does not involve open balconies, terraces, shaft and parking whilst BUA includes balconies/terraces.
For most purchasers, the size of a property quoted is in Built-Up Area (BUA), not carpet area. With this, they may be wrong in considering this to be a usable space in its entirety. Understanding the difference also assists the buyers in knowing exactly how much space they will be paying for and avoiding disappointment while buying the property.
The developers should balance between BUA and GFA. Although the units can be marketed by means of BUA, the maximum number of units that are legally allowed to be constructed on a piece of land is stipulated by GFA. A wrong interpretation of GFA may lead to breach of design, fines, and project delay.
Architects apply GFA to lay down designs within legal FAR/FSI limits. They should also maximise the BUA so that units can look attractive towards consumers. By having a clear understanding of both metrics, they can design it in an efficient way and adhere to the regulations while retaining as much marketability as possible.
Zoning and urban planning regulations are implemented with the help of GFA by local authorities. Cities are likely to become overcrowded without the GFA boundary, unsafe or haphazard constructions. The difference makes the growth occur in a legal and facilitated manner.
The opinion of many individuals is that BUA and GFA are the same since they both concern the area of building. In reality, BUA is a unit's sales metric, and GFA is a regulatory metric of the whole building.
Buyers tend to think that with the sale of a flat as 1,200 sq. ft. BUA, they get an opportunity to make use of the whole 1,200 sq. ft. Matter of fact, the carpet area is the only place which can be used; moreover, the rest can be walls and even balconies.
There is an opinion that both BUA and GFA always include balconies and terraces. Out of practice, local building codes tend to include balconies in the count of BUA and usually not in the count of GFA.
Citizens think that the definitions are universal. However, what is counted in GFA (or even in BUA) may differ greatly across cities or countries. Regulations in localities should always be checked before assuming.
The meaning of Built-Up Area (BUA) and Gross Floor Area (GFA) is very important in the case where an individual desires to engage in a real estate purchase, business project design as well or a building project. The developers emphasize the market units on BUA and the authorities on GFA in order to control building structures.
The confusion may cause false anticipations in the buyers and the misuse of money in the development end. The moral of the story is that BUA has to do with what you are charged to pay, or GFA has to do with what can be legally constructed. Definitions in your local regulations constantly differ, and it is always good to ensure what is entailed prior to basing any decision.

Your gateway to offline planning in the digital realm. Discover a world of real estate opportunities through our immersive offline property website experience

Apartments
Penthouses
Townhouses
AED 2,500,000
Dubai Islands
1, 2 & 3
898 - 3312 Sq Ft
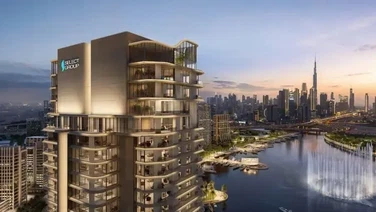
Apartments
Penthouses
Duplexes
AED Coming soon
Dubai Design District
1, 2, 3 & 4
738 - 7767 Sq Ft

Apartments
Penthouses
Mansions
AED Coming soon
Palm Jumeirah
2, 3, 4, 5 & 6
1541 - 12382 Sq Ft
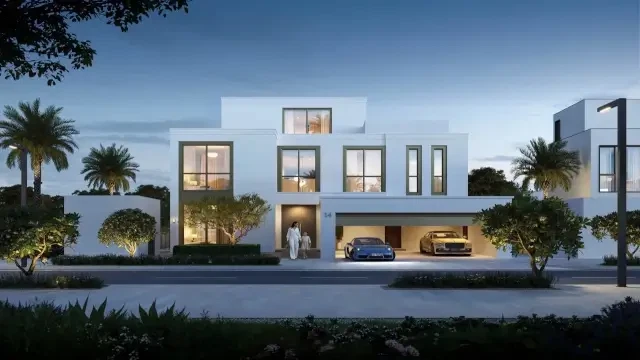
Villas
AED 16,550,000
The Oasis
4, 5 & 6
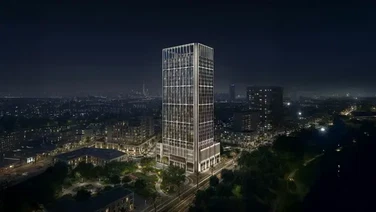
Apartments
Studios
AED 766,999
Jumeirah Village Triangle
Studio, 1 & 2
336 - 1859 Sq Ft
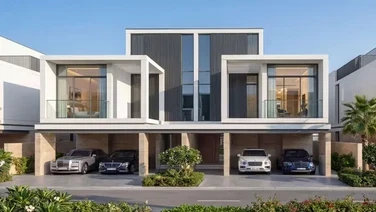
Villas
AED Coming soon
Sobha Sanctuary
4 & 5
2520 - 4154 Sq Ft

Apartments
Penthouses
Townhouses
AED 2,500,000
Dubai Islands
1, 2 & 3
898 - 3312 Sq Ft

Apartments
Penthouses
Duplexes
AED Coming soon
Dubai Design District
1, 2, 3 & 4
738 - 7767 Sq Ft

Apartments
Penthouses
Mansions
AED Coming soon
Palm Jumeirah
2, 3, 4, 5 & 6
1541 - 12382 Sq Ft

Apartments
Studios
AED 766,999
Jumeirah Village Triangle
Studio, 1 & 2
336 - 1859 Sq Ft

Apartments
Studios
AED Coming soon
Damac Lagoons
Studio, 1 & 2
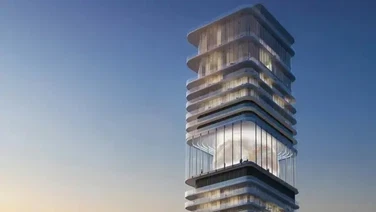
Apartments
Penthouses
Duplexes
AED 3,600,000
Downtown Dubai
1, 2, 3, 4, 5 & 6

Commercial
AED Coming soon
Damac Lagoons

Commercial
AED Coming soon
Business Bay
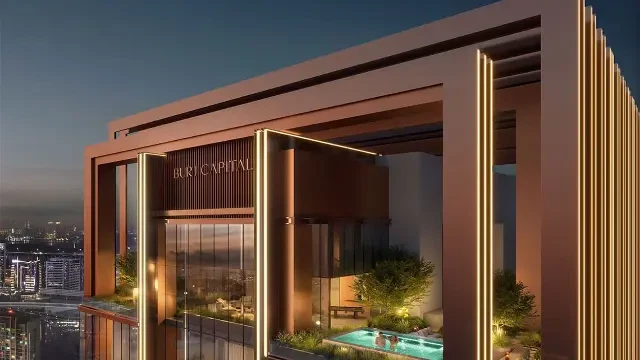
Commercial
AED Coming soon
Business Bay

Apartments
Commercial
Penthouses
AED 2,000,000
Meydan
1, 2 & 3
640 - 4244

Apartments
Commercial
AED 1,900,000
Sheikh Zayed Road
1, 2 & 3
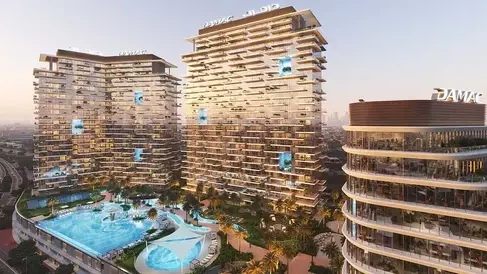
Apartments
Commercial
AED 1,142,000
Damac hills
1 & 2
740 - 6588 Sq Ft

Apartments
Penthouses
Duplexes
AED Coming soon
Dubai Design District
1, 2, 3 & 4
738 - 7767 Sq Ft

Apartments
Penthouses
Duplexes
AED 3,600,000
Downtown Dubai
1, 2, 3, 4, 5 & 6

Apartments
Penthouses
Duplexes
AED 2,300,000
Dubai Design District
1, 2, 3 & 4
741 - 1988 Sq Ft

Apartments
Duplexes
AED 1,069,888
Town Square Dubai
1, 2 & 3
609 - 1808 Sq Ft
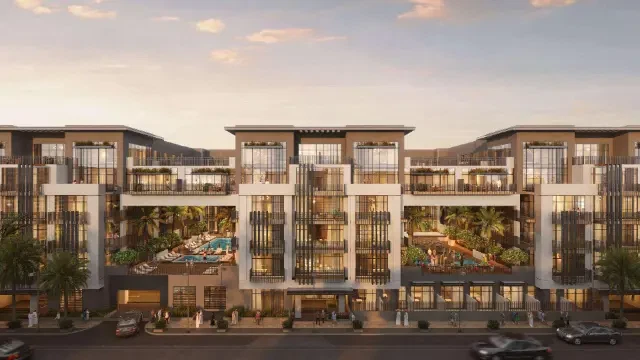
Apartments
Duplexes
Studios
AED 800,000
Jumeirah Village Circle
Studio, 1, 2 & 3
496 - 2,888 Sq Ft

Apartments
Duplexes
AED Coming soon
Dubai Islands
1, 2, 3 & 4
767 - 4,784 Sq Ft

Apartments
Penthouses
Mansions
AED Coming soon
Palm Jumeirah
2, 3, 4, 5 & 6
1541 - 12382 Sq Ft
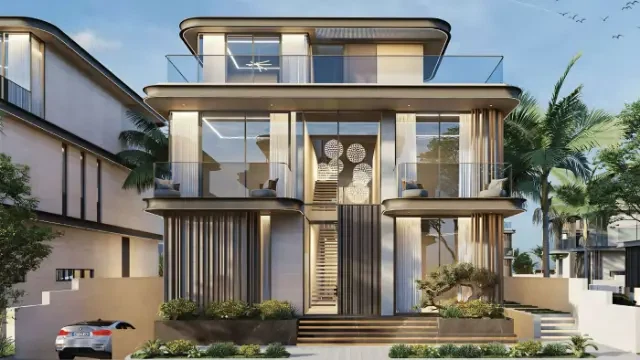
Villas
Mansions
AED 20,000,000
Mohammed bin Rashid City
5 & 6
13,007 - 13,568 Sq Ft
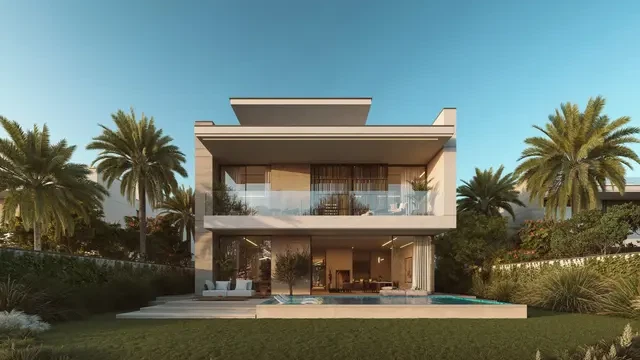
Villas
Mansions
AED 11,800,000
Jumeirah Golf Estates
4, 5 & 6
6069 - 10762 Sq Ft

Apartments
Penthouses
Mansions
AED 5,500,000
Palm Jumeirah
1, 2, 3, 4, 5 & 6
940 - 11830 Sq Ft

Mansions
AED 65,000,000
Jumeirah
7
41550 - 49062 Sq Ft
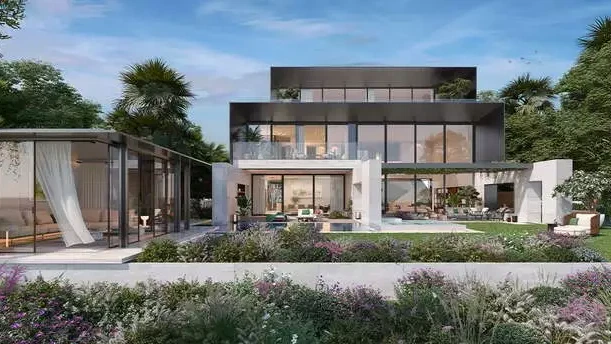
Mansions
AED Coming soon
Tilal Al Ghaf
6 & 7

Apartments
Penthouses
Townhouses
AED 2,500,000
Dubai Islands
1, 2 & 3
898 - 3312 Sq Ft

Apartments
Penthouses
Duplexes
AED Coming soon
Dubai Design District
1, 2, 3 & 4
738 - 7767 Sq Ft

Apartments
Penthouses
Mansions
AED Coming soon
Palm Jumeirah
2, 3, 4, 5 & 6
1541 - 12382 Sq Ft

Apartments
Penthouses
Duplexes
AED 3,600,000
Downtown Dubai
1, 2, 3, 4, 5 & 6

Apartments
Penthouses
Duplexes
AED 2,300,000
Dubai Design District
1, 2, 3 & 4
741 - 1988 Sq Ft

Apartments
Penthouses
AED 138,000,000
Jumeirah 2
2, 3 & 4
4,756 - 9,867 Sq Ft

Apartments
Studios
AED 766,999
Jumeirah Village Triangle
Studio, 1 & 2
336 - 1859 Sq Ft

Apartments
Studios
AED Coming soon
Damac Lagoons
Studio, 1 & 2
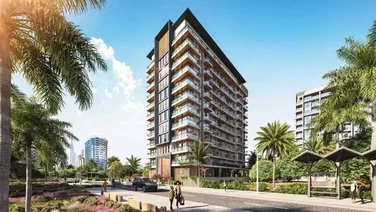
Apartments
Studios
AED 580,000
Dubai Land Residence Complex
Studio, 1 & 2

Apartments
Studios
AED 650,000
Dubai Production City
Studio, 1, 2 & 3
404 - 2092 Sq Ft

Apartments
Studios
AED 1,600,000
Meydan
Studio, 1, 2 & 3
370 - 1568 Sq Ft

Apartments
Studios
AED 949,000
Dubai Land Residence Complex
Studio, 1, 2 & 3
550 - 2207 Sq Ft

Apartments
Penthouses
Townhouses
AED 2,500,000
Dubai Islands
1, 2 & 3
898 - 3312 Sq Ft

Villas
Townhouses
AED Coming soon
Dubailand
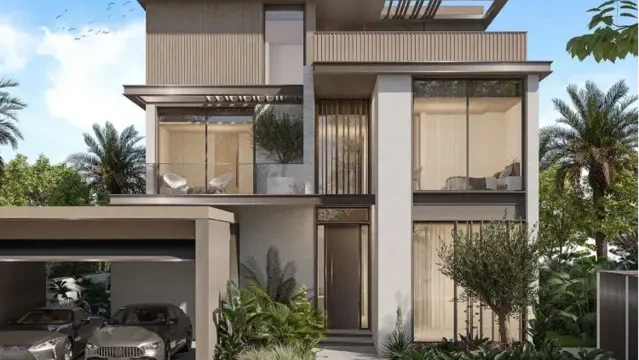
Villas
Townhouses
AED 6,150,000
Nad Al Sheba
3, 4 & 5
3252 - 5650 Sq Ft

Apartments
Townhouses
AED 1,270,000
Emaar South
1, 2 & 3
788 - 2728 Sq Ft
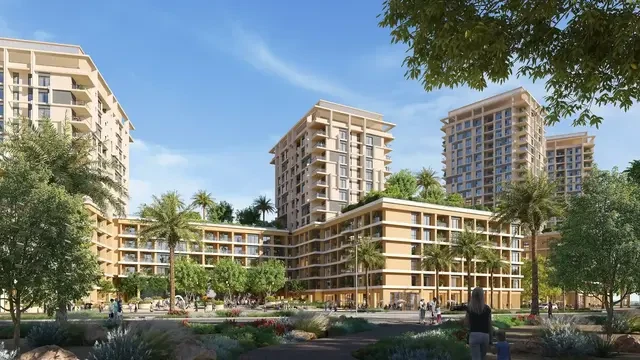
Apartments
Studios
Penthouses
Townhouses
Duplexes
AED 900,000
Wasl Gate
Studio, 1, 2, 3 & 4
523 - 1982 Sq Ft

Villas
Townhouses
AED Coming soon
Dubai Investments Park

Villas
AED 16,550,000
The Oasis
4, 5 & 6

Villas
AED Coming soon
Sobha Sanctuary
4 & 5
2520 - 4154 Sq Ft
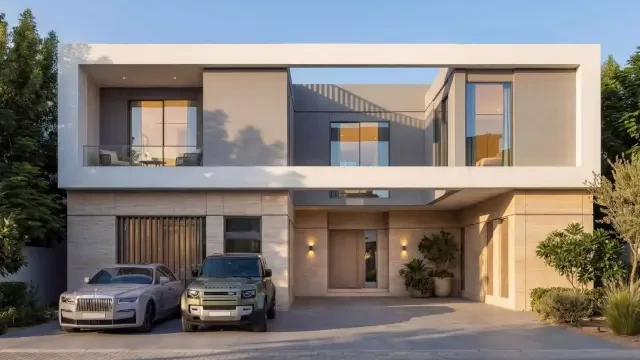
Villas
AED Coming soon
Sobha Sanctuary
4, 5 & 6
4905 - 7191 Sq Ft
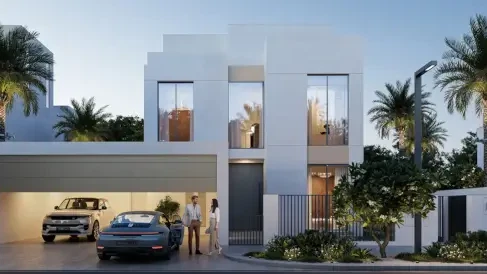
Villas
AED Coming soon
The Heights Country Club & Wellness
3, 4 & 5

Villas
AED Coming soon
Nad Al Sheba
3, 4, 5 & 6

Villas
Townhouses
AED Coming soon
Dubailand
Subscribe to our Daily, Weekly and Monthly Newsletters, Expert Advice and Latest Launch with Zero Spam, Unsubscribe Anytime.